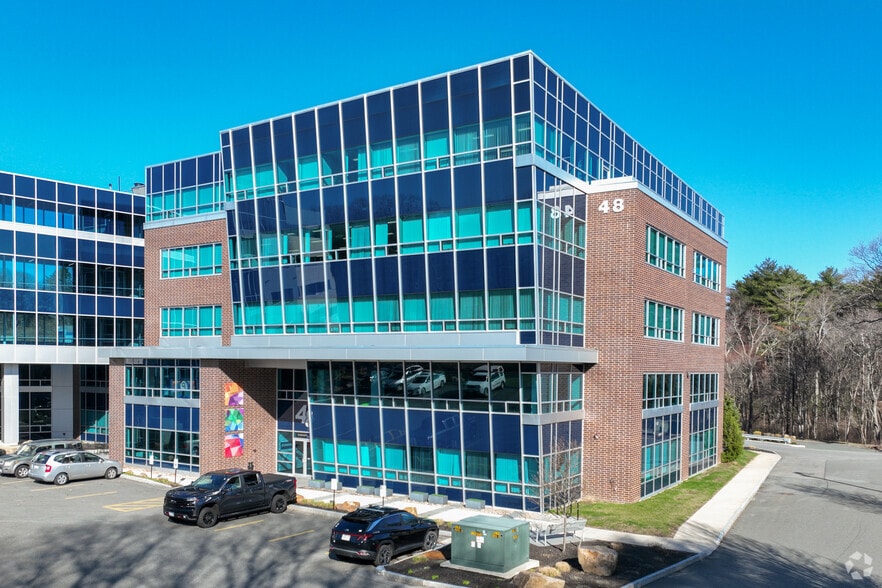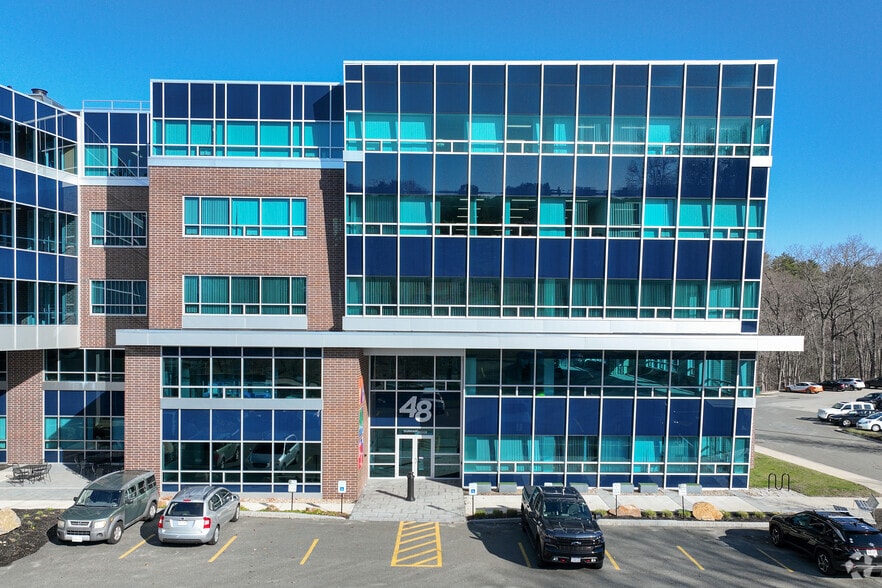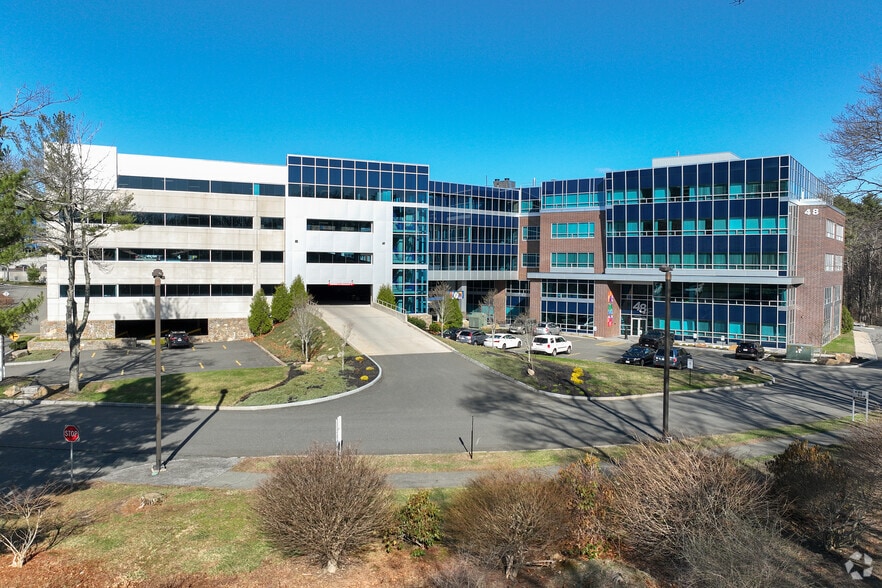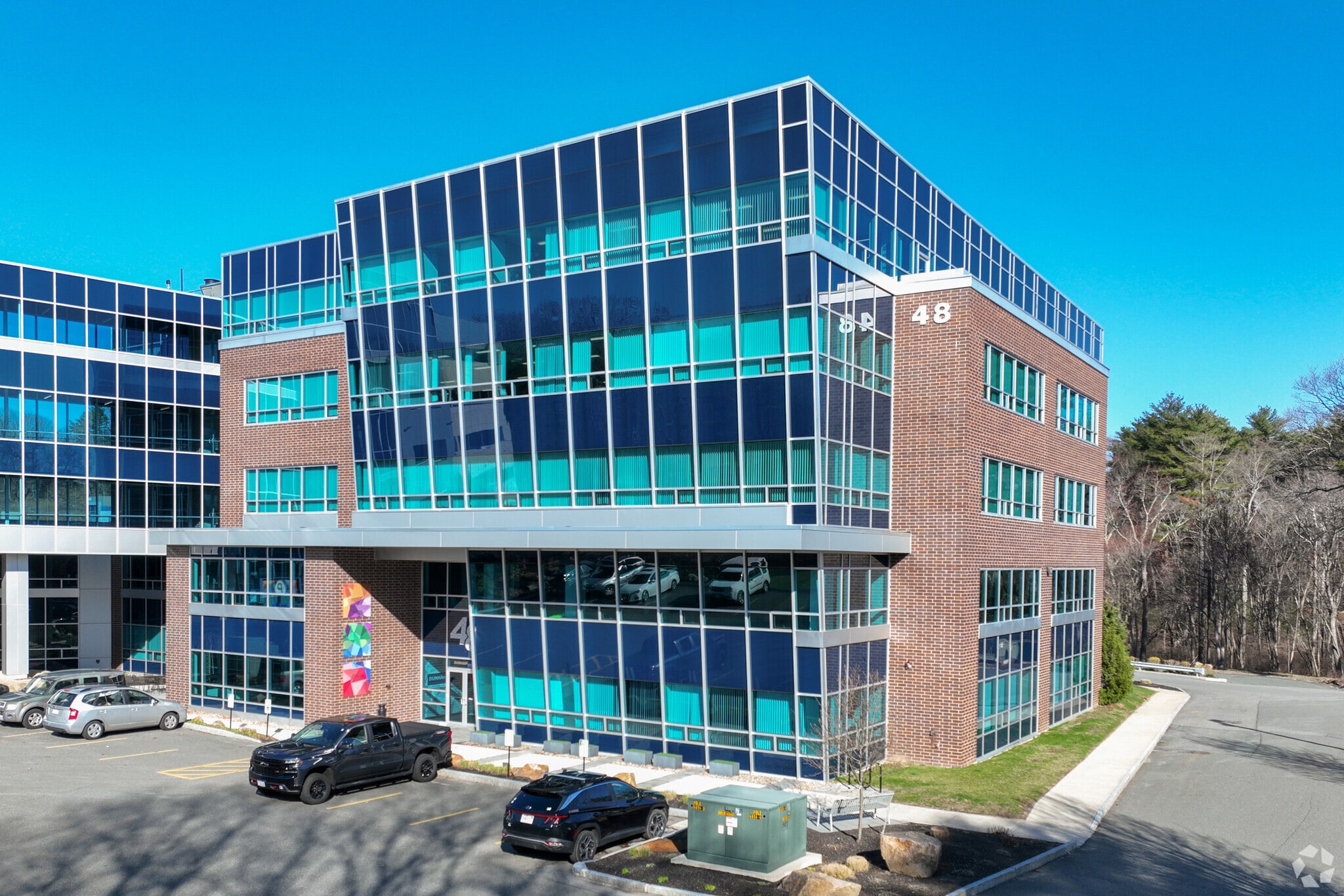thank you

Your email has been sent.

48 Dunham Ridge 48 Dunham Rd 1,397 - 7,450 SF of Space Available in Beverly, MA 01915




ALL AVAILABLE SPACES(4)
Display Rental Rate as
- SPACE
- SIZE
- TERM
- RENTAL RATE
- SPACE USE
- CONDITION
- AVAILABLE
First-floor suite. Highly visible location. Adjacent to building lobby. Option to modify to your specifications.
Build to suit.
Laboratory space
- Laboratory
| Space | Size | Term | Rental Rate | Space Use | Condition | Available |
| 1st Floor, Ste 1200 | 2,243 SF | Negotiable | Upon Request Upon Request Upon Request Upon Request Upon Request Upon Request | Office | - | Now |
| 2nd Floor, Ste 2400 | 1,840 SF | Negotiable | Upon Request Upon Request Upon Request Upon Request Upon Request Upon Request | Office | - | Now |
| 2nd Floor, Ste 2700 | 1,397 SF | Negotiable | Upon Request Upon Request Upon Request Upon Request Upon Request Upon Request | Office | - | Now |
| 5th Floor - 5650 | 1,970 SF | Negotiable | Upon Request Upon Request Upon Request Upon Request Upon Request Upon Request | Flex | Full Build-Out | Now |
1st Floor, Ste 1200
| Size |
| 2,243 SF |
| Term |
| Negotiable |
| Rental Rate |
| Upon Request Upon Request Upon Request Upon Request Upon Request Upon Request |
| Space Use |
| Office |
| Condition |
| - |
| Available |
| Now |
2nd Floor, Ste 2400
| Size |
| 1,840 SF |
| Term |
| Negotiable |
| Rental Rate |
| Upon Request Upon Request Upon Request Upon Request Upon Request Upon Request |
| Space Use |
| Office |
| Condition |
| - |
| Available |
| Now |
2nd Floor, Ste 2700
| Size |
| 1,397 SF |
| Term |
| Negotiable |
| Rental Rate |
| Upon Request Upon Request Upon Request Upon Request Upon Request Upon Request |
| Space Use |
| Office |
| Condition |
| - |
| Available |
| Now |
5th Floor - 5650
| Size |
| 1,970 SF |
| Term |
| Negotiable |
| Rental Rate |
| Upon Request Upon Request Upon Request Upon Request Upon Request Upon Request |
| Space Use |
| Flex |
| Condition |
| Full Build-Out |
| Available |
| Now |
1 of 1
VIDEOS
MATTERPORT 3D EXTERIOR
MATTERPORT 3D TOUR
PHOTOS
STREET VIEW
STREET
MAP
1st Floor, Ste 1200
| Size | 2,243 SF |
| Term | Negotiable |
| Rental Rate | Upon Request |
| Space Use | Office |
| Condition | - |
| Available | Now |
First-floor suite. Highly visible location. Adjacent to building lobby. Option to modify to your specifications.
2nd Floor, Ste 2400
| Size | 1,840 SF |
| Term | Negotiable |
| Rental Rate | Upon Request |
| Space Use | Office |
| Condition | - |
| Available | Now |
Build to suit.
1 of 1
VIDEOS
MATTERPORT 3D EXTERIOR
MATTERPORT 3D TOUR
PHOTOS
STREET VIEW
STREET
MAP
2nd Floor, Ste 2700
| Size | 1,397 SF |
| Term | Negotiable |
| Rental Rate | Upon Request |
| Space Use | Office |
| Condition | - |
| Available | Now |
1 of 1
VIDEOS
MATTERPORT 3D EXTERIOR
MATTERPORT 3D TOUR
PHOTOS
STREET VIEW
STREET
MAP
5th Floor - 5650
| Size | 1,970 SF |
| Term | Negotiable |
| Rental Rate | Upon Request |
| Space Use | Flex |
| Condition | Full Build-Out |
| Available | Now |
Laboratory space
- Laboratory
FEATURES AND AMENITIES
- 24 Hour Access
- Bio-Tech/ Lab Space
- Day Care
- Fitness Center
- Food Service
- Skylights
- Wheelchair Accessible
- Reception
- Car Charging Station
PROPERTY FACTS
Building Type
Office
Year Built
2018
Building Height
5 Stories
Building Size
160,000 SF
Building Class
A
Typical Floor Size
32,000 SF
Parking
Surface Parking
Surface Tandem Parking
450 Covered Parking Spaces
Covered Tandem Parking
Reserved Parking
SELECT TENANTS
- FLOOR
- TENANT NAME
- INDUSTRY
- 1st
- Acculab Measurement Standards Inc
- Professional, Scientific, and Technical Services
- 1st
- Cross Insurance Inc.
- Finance and Insurance
- 5th
- Endolytix
- Professional, Scientific, and Technical Services
- 1st
- Gatehouse Media
- Arts, Entertainment, and Recreation
- 1st
- Magical Beginnings
- Educational Services
- 5th
- Prova
- Manufacturing
- 4th
- SunVax mRNA Therapeutics
- Professional, Scientific, and Technical Services
- 1st
- System 7
- Retailer
- 3rd
- Tobias And Battite
- Health Care and Social Assistance
1 1
1 of 14
VIDEOS
MATTERPORT 3D EXTERIOR
MATTERPORT 3D TOUR
PHOTOS
STREET VIEW
STREET
MAP
1 of 1
Presented by

48 Dunham Ridge | 48 Dunham Rd
Hmm, there seems to have been an error sending your message. Please try again.
Thanks! Your message was sent.








